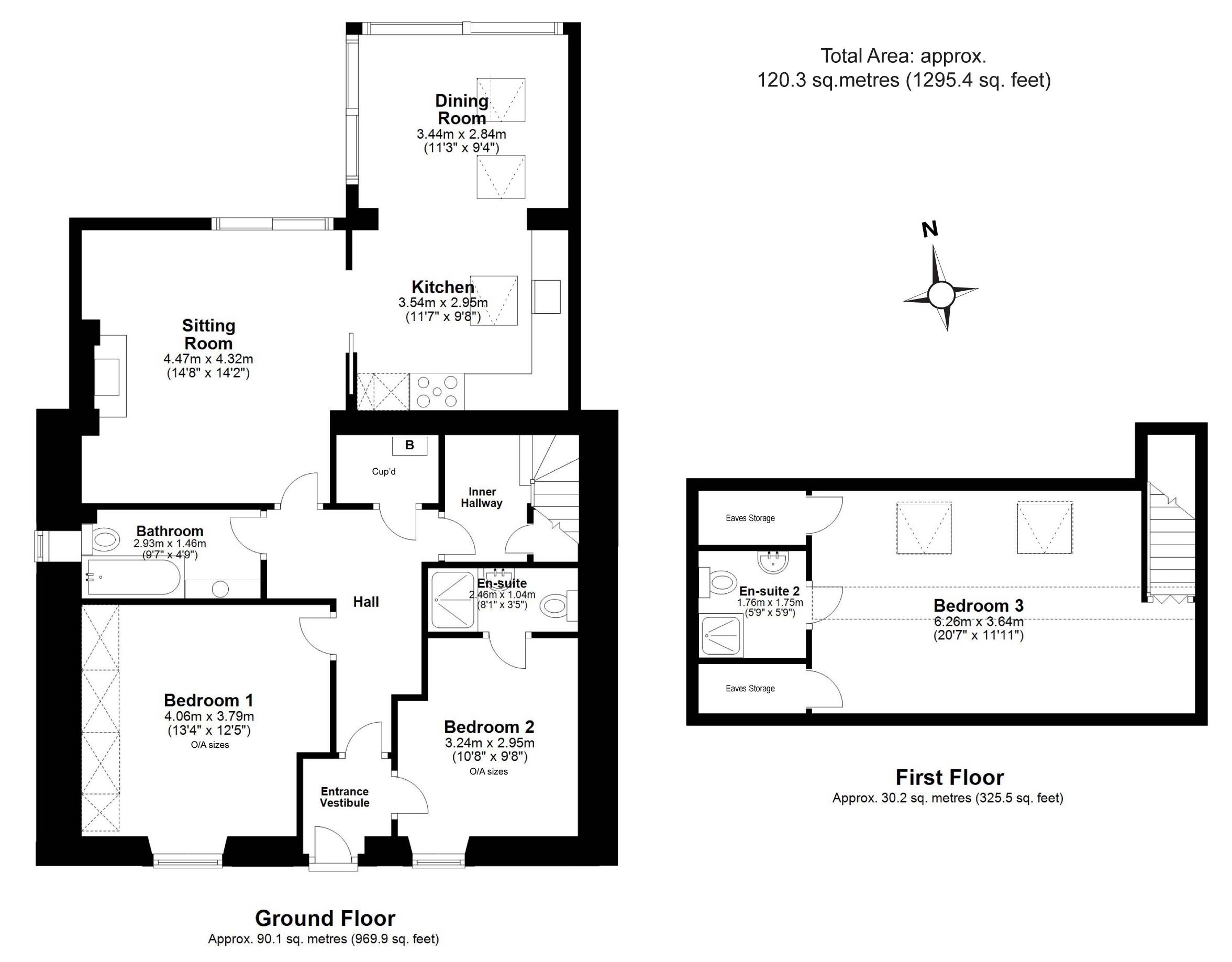Overview
- Updated On:
- 27 July 2024
- 3 Bedrooms
- 3 Bathrooms
- Driveway Garages
Description
Characterised by a contemporary semi-open-plan layout, stylish interiors and beautiful outdoor space, this three bedroom end of terrace cottage offers an exceptionally spacious and flexible family home over two levels.
Set back behind a ‘cottage’ style garden (with parking area), the front door opens into a practical entrance vestibule with a glazed door leading into the central hall, where warm wood flooring paired with elegant neutral décor immediately exudes a warm, homely ambience. Directly ahead, is the elegant sitting room, bathed in light from patio doors onto the rear garden and at it’s heart is an appealing gas stove. From here a wide opening, with hidden pocket door, leads through to the busy social hub of the home, the kitchen and dining room. These spaces, bring the outside in, lit from above with sky lights and in the dining area, dual aspect patio doors, lead out to the garden. The focal point of the kitchen is a dual-fuel range cooker.
Returning to the hall, the ground floor accommodates two spacious, south-west facing double bedrooms, one with en-suite shower room. Completing the ground floor is an attractive, three-piece bathroom with over-bath shower and a marble topped vanity unit with a countertop basin. Through an inner hallway, the loft has been converted into a vast, double bedroom with another en-suite shower room.
Externally, the rear garden is stunning, a gardeners haven. Paving lays the base for a a carpet of established potted plants and nestled to the rear is a lovely summer house (installed with electrics and plumbing). The front garden, paved with pots and private parking area to the side.
Extras: all fitted floor coverings, window coverings, gas stove, summer house and all kitchen appliances to be included in the sale.
All furniture available by separate negotiation. Potted plants available by separate negotiation.
EPC – D and Council Tax – E




