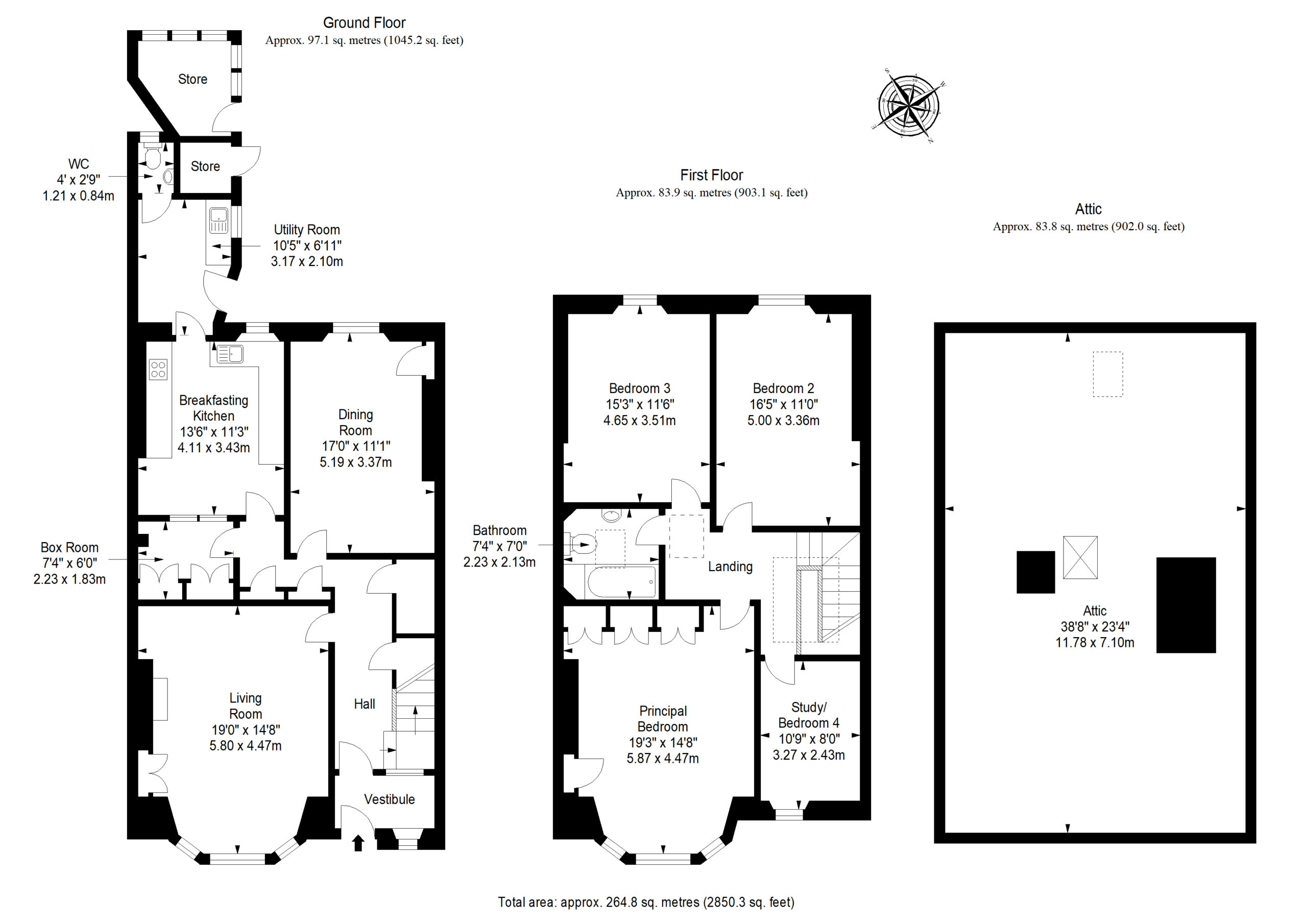Overview
- Updated On:
- 4 July 2024
- 4 Bedrooms
- 2 Bathrooms
- On Street Garages
Description
This traditional mid-terrace house is a large and rarely available four-bedroom (plus box room) residence, which provides families with an abundance of character and space, covering over 2,850 square feet. The property further boasts generously proportioned rooms with high ceilings and carefully retained period details. It also features two reception rooms and two washrooms, as well as excellent storage, two private gardens, and a partially-floored attic with further development potential (subject to consent). Set within Morningside’s Plewlands conservation area, this family home has an exclusive setting in one of Edinburgh’s most sought-after areas. It is within easy reach of picturesque outdoor spaces, fantastic amenities, bars, cafés, and restaurants, in addition to highly regarded schools and regular bus links.
General Features:
• Rarely available traditional house in Morningside
• With a floorplan covering over 2,850 square feet
• Forms part of the Plewlands conservation area
• Large rooms with well-retained period details
Accommodation Features:
• Vestibule and hall with generous storage
• Large living room with a bay window
• Dining room with rear garden views
• Well-appointed breakfasting kitchen
• Utility room with rear garden access
• Galleried landing with a rooflight
• Three large double bedrooms
• One versatile bedroom/home office
• Flexible box room for creative use
• A family bathroom and a separate WC
• Partially floored attic with development potential
• Private stores and excellent storage
• Electric heating system
• Double-glazed sash windows
Exterior Features:
• Easy-to-maintain front garden
• Southwest-facing rear garden
• Unrestricted on-street parking
Entering the home, you are greeted by a bright vestibule that flows through to a central hall, with sunny yellow décor and a sweeping traditional staircase. It offers a wonderful introduction and generous built-in storage, too.
There are two reception rooms to choose from: the living room and the dining room, both of which are light-filled and spacious. The living room immediately catches the eye, with its striped décor and elaborate cornicing, drawing attention to the high ceiling. It also features a bay window and a beautiful fireplace, set beside a built-in display cabinet. Plus, the room can accommodate a wide choice of furnishings. Meanwhile, the dining room enjoys traditional-inspired feature wallpaper and views over the rear garden – it is a well-suited space for family meals and special occasions.
The breakfasting kitchen continues to fulfil the promise of the home, providing another spacious area that can accommodate a table and chairs. It is generously appointed with wood-toned cabinets and matching worksurfaces too, providing an excellent setup for food lovers. It comes with a traditional clothes pulley and seamlessly integrated appliances for a sleek finish (ceramic hob, statement extractor hood, raised oven and warming drawer, and fridge/freezer). A separate utility room provides further space for freestanding appliances and rear garden access.
Upstairs, a galleried landing allows a flow of natural light throughout the home thanks to a traditional-style rooflight. It also provides access to a partially-floored attic for further storage before connecting to the four bedrooms. All four bedrooms are bright and spacious and they provide excellent versatility to suit the homeowner’s requirements. The second and third bedrooms are both large doubles as well, whilst the fourth bedroom provides a flexible space that can be used as a home office or study, if needed. In addition, there is a versatile box room on the ground floor, which provides built-in storage and a space for creative use.
The expansive principal bedroom has the additional advantage of a bay window and highly intricate cornice work, carved with delicate flowers. It also has a press cupboard and generous fitted wardrobe storage.
Conveniently, the family bathroom is on the first floor by the bedrooms. It features a three-piece suite, and is comprised of a toilet, a washbasin, and a bath with an overhead shower. There is also a handy WC on the ground floor, just off the utility room. The property has electric heating and heritage-style double-glazed sash windows.
The property is flanked by an easy-to-maintain front garden and a fully-enclosed rear garden. The latter is encased by a wall, providing a safe space for families and pets. It also features a suntrap, southwest-facing aspect too, as well as two stores, a patio area, and a lawn dotted by mature planting. Unrestricted on-street parking is also available along Craiglea Drive.




